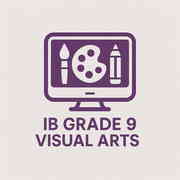Professional Courses
Industry-relevant training in Business, Technology, and Design
Categories
Interactive Games
Fun games to boost memory, math, typing, and English skills
Typing
Memory
Math
English Adventures
Knowledge

IB 9 Visual Arts
This chapter explores the processes involved in curating art exhibitions, highlighting various formats and their impacts on audience perception. It discusses the role of art institutions in shaping cultural dialogues and the dynamics of global art markets. Additionally, it covers practical approaches to portfolio curation, exhibition design, and the articulation of artistic intent, aiming to culminate in a personal exhibition project for students.
5 Chapters
40 hr
You've not yet enrolled in this course. Please enroll to listen to audio lessons, classroom
podcasts and take practice test.
Course Chapters
Chapter 1
Unit 1: The Expressive Self – Identity, Emotion, and Personal Narrative
Chapter 2
Unit 2: The Art of Observation – Perception, Space, and Realism
Chapter 3
Unit 3: Art as Action – Social Commentary, Advocacy, and Transformation
Chapter 4
Unit 4: Beyond the Obvious – Abstraction, Pattern, and Visual Systems
Chapter 5
